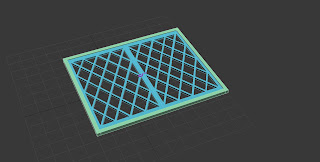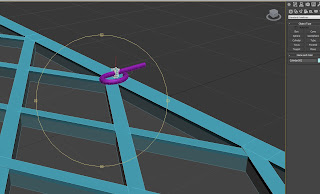To create the window and its frame I first begun with a box, then cut out the middle but ensuring that the box would have sufficient vertex points for the next stage of the process.
Using another box but in the shape of a long rectangle I cut off each of the ends and duplicated it into any other sizes. This would allow each of the rectangle to fit into the window.
I could now weld the rectangle points into the window frame to give the effect of the lead elements within tutor window period buildings.
Once this was completed I then added a frame around the window panels and placed glass within them. The glass is a material that has specialised settings to allow the light to travel through it. This material was then added to a plane to give the impression of glass when rendered.
Each of the windows had a handle on the rear to lock and unlock the window, this side would define which way round the window would be facing when placed within the building structure.
I created the window size in 3 different sizes.
· 2 Windows
· 3 Windows
· 4 Windows
The windows were now ready to be imported into the project building scene, it was placed within allocated window sectors that had already been cut out to size.
Allocated Window Sectors:
After Importing:






No comments:
Post a Comment